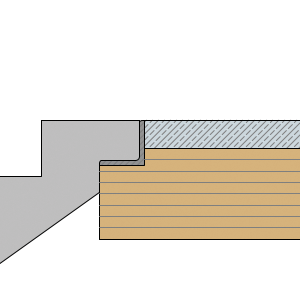Hybrid-Beamslab SMART

The Hybrid-Beamslab SMART (HYB-B SMART) is built up of the concrete layer above and wooden beams below. Between the beams, the building services can be pre-assembled at the factory in an industrial environment. On the construction site, only the interfaces have to be connected.
Discover the Hybrid-Beamslab SMART in detail
Key data
Extract from the table of values
Possible Combinations
Bricks

OBERNDORFER double wall

Timber-frame

Cross Laminated Timber

Massivtreppenauflager

Characteristics
Cradle to Cradle requirements fulfilled
Low element weight – more m2 on 1 truck
Building services can be integrated
Can be moved without support
Reduced Weather risk
Fast assembly
Dry assembly
Selectable visibility qualities (industrial to residential)
